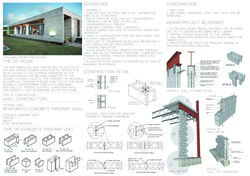Project o1 >> Industrialized Building System
Industrialised Building System, IBS is a technique of construction whereby components are manufactured in a controlled environment, either at site or off site, placed and assembled into construction works. Precast system is used in this case study as this system is the most readily available system and is well-known in Malaysia. It ensures high efficiency and is less timeconsuming in construction period.
In a group, a detailed scale model is made to demonstrate the understanding of IBS components, documented via report
// Final Report
// Final Model

Project o2 >> Report and Design Integration
This assignment is aligned with the Studio Design Project and aims to facilitate students in the technical studies and development of their design. It deals with the analysis and establishment of the structural and the envelope systems of the student’s design to ensure that the design has logical and workable construction systems.
The final learning outcomes of the project is to:
1. To encourage analytical and critical study of the principles, practices and details of building technology in the student’s own design.
2. To encourage students to consider the construction aspects throughout the design process.
3. To adapt and implement the alternative construction systems into the students’ design
4. Analyse and document construction methods and materials
5. Evaluate existing construction system and detailing of the selected project.
6. Critique issues pertaining to construction principles, materials, techniques, codes of practice, process of assembly, and detailing.
7. Generate alternative construction solutions by means of sketches and drawings.
Below is the final submission (excluding the final drawings, which can be found in the link to Studio V):
In conjunction with our own progress in the design of the community library in Studio V, we have to produce a report showcasing our understanding of how exactly we intend our libraries to be built. This A3 sized report has to include various precedence studies which cover the following:
1. Facade
2. Roof system
3. Structural system
This is an individual A3 report that includes precedent studies of the roof, facade and structural systems to be used in studio design project. A thorough study consists of sectional perspectives and alternate facade systems. See the full report below.
// Final Report
 |  |  |
|---|---|---|
 |  |  |
 |  |  |
 |  |  |
 |  |







