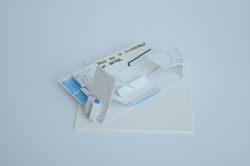PROJECT o1 >> FAMOUS PEOPLE, FAMILIAR FACES - DIAGRAMMATIC ABSTRACTION
In this project, we are to investigate and to explore how spaces are created from the making of architecture elements: architectonics- solid, planes, lines and frames. Showing our undertanding by using pure and diagrammatic models to express the architectural idea.
Through this project i am able to identify the master architects and their works, understand better about the basic architectural compositions of solid, plans, lines and frames. Finaly, able to diagram and analyse architectural work of our selected architect , that is Tadao Ando.
// Model
 |  |  |  |
|---|---|---|---|
 |  |  |  |
 |  |  |  |
 |  |  |  |
 |
// Presentation Board










// Presentation Slides
































































PROJECT o2.a >> INTRODUCTION TO SITE ANALYSIS + PAVILION
@ NATIONAL BOTANICAL GARDEN SHAH ALAM
For this project, we are to visit National Botanical Garden at Shah Alam and conduct a site analysis of the physical context both at a macro and micro lvel of the overall site. And to collect data on the site plan, existing structure, landscape climatic studies, circulation pattern, views and vistas, activities and finaly a case studies.
Later on, in a group of 2, we are to design a pavilion for the purpoe of relaxation and pleasure. It shall include other activity in which furniture and equipment must fit in and be incorporated into the design. This structure should correspond to the site that you hae chosen. Adequate access, circulation and fenestration are mandatory.
Through this project, i am able to use design elements such as space, surfaces, openings and partitionsin the design of a simple architectural space, interpret and analyze site context, and interpret and analyze usser needs in relation to the design of a small buildng.
// Model
 |  |  |  |
|---|
// Presentation Board






// Presentation Slides










































PROJECT o2.b >> RETREAT HOUSE
For this final project, we would need to further develop our project 2a into a retreat house at National Botanical Garden individually. The retreat house should function as a habitable architectural spaces to enable the activity associated with living, dining, showering, cooking, storage and such within the built up space of 150 m2. And we are to consider the relationship between our design and the context and making sure the retreat unique to its lanfscape and activity.
Throught this project, i able to increase my awareness and importance of site specific design and furthur practise the process of doing site analysis. Next, i could understand of user specific design requirement and improve my conceptual development skill and to translate it into my design. But, im still having a hard time communicating my design through my board visually with diagram .
// Model
 |  |  |  |
|---|---|---|---|
 |  |  |  |
 |  |  |
// Presentation Board






// Mock up



