PROJECT o1 >>ONSITE OBSERVATION JOURNAL AND VIDEO
This project is an on-site exercise where students have to sketch and document the physical and intangible qualities of the buildings as well as the immediate context of the site. It can be from an element as broad as the urban planning itself down to the smallest detail of the ornaments used in the building.
Semester 3.5 consists of only one module, Measured Drawing, and in this module there are three assignments. These assignments are all related to a building in which we were assigned to in groups of varying sizes. The building is a traditional Kedah House and Surau. Once home to a local, but was donated as a model house and reassembled in the current location.
On our 5 day trip to the site, we were to document and measure nearly every aspect of the building, and then to produce several projects related from those measurements, chief of which is a model and a set of measured architectural drawings.
But for the first assignment, we were to document our own findings in sketches, and these could be done informally, as a form of individual expression, exploration and interpretation of the building. My work mainly focuses on the intricate details of the ornamentsinside and outside of th Kedah traditional house. My work is done on 10 pieces of A4 block, using pencil only.
//FINAL JOURNAL
 |  |  |
|---|---|---|
 |  |  |
 |  |  |
 |
// FINAL VIDEO
PROJECT o2 >>BUILDING REPORT AND PHOTOBOOK
// FINAL REPORT
 |  |  |
|---|---|---|
 |  |  |
 |  |  |
 | 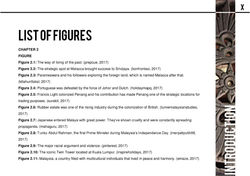 |  |
 |  |  |
 | 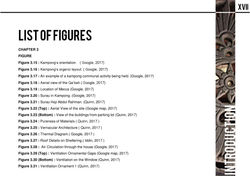 |  |
 |  |  |
 | 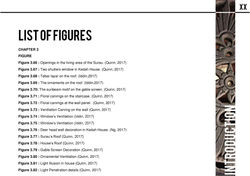 |  |
 |  |  |
 |  |  |
 |  |  |
 |  |  |
 |  |  |
 |  |  |
 |  |  |
 | 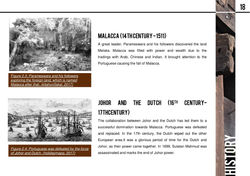 |  |
 |  |  |
 |  |  |
 |  |  |
 |  |  |
 | 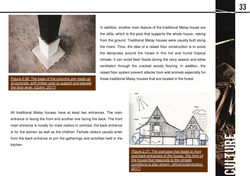 |  |
 |  |  |
 |  |  |
 |  |  |
 |  |  |
 |  |  |
 |  |  |
 |  |  |
 |  |  |
 |  |  |
 |  |  |
 |  |  |
 |  |  |
 |  |  |
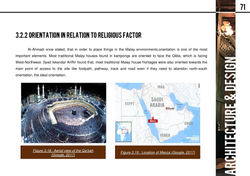 |  |  |
 |  |  |
 |  |  |
 |  |  |
 |  |  |
 |  |  |
 |  |  |
 |  |  |
 |  |  |
 |  |  |
 |  |  |
 |  |  |
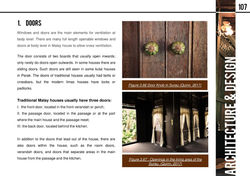 | 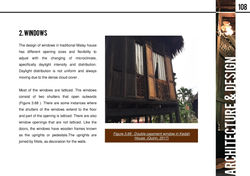 |  |
 |  |  |
 |  |  |
 |  |  |
 |  |  |
 |  |  |
 |  |  |
 |  |  |
 |  |  |
 |  |  |
 |  |  |
 |  |  |
 |  |  |
 |  |  |
 |  |  |
 |  |  |
 |  |  |
 |  |  |
 |  |  |
 |  |  |
 |  | 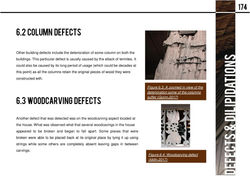 |
 |  |  |
 |  |  |
 | 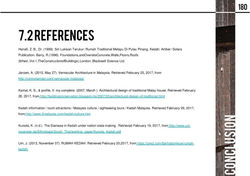 |  |
 |  |  |
 |  |  |
 |  |  |
 |  |  |
 |  |  |
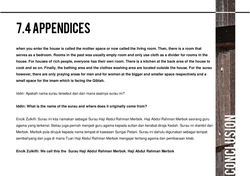 |  |  |
 |  |  |
 |  |  |
 |  |  |
 |  |  |
// FINAL PHOTOBOOK
PROJECT o3 >>MEASURED DRAWINGS AND MODEL
The project will be carried out throughout the semester where students will be assigned to measure and document a historical / architecturally significant or heritage building and translate all the data into a set of drawings. Each group will have to only measure one particular building assigned by the course coordinator. Apart from doing the measuring exercise on site, students will also need to do additional research in order to piece together all the important data about the building. The model will provide additional physical information of the building.
The crux of the semester and thus this module, the measured drawings and model demonstrates our understanding of the building, from its spatial arrangement to its construction. The measured drawings were drawn based on the measurements taken on site, and done on AutoCAD. These drawings had to have proper lineweights, annotations and drawing symbols based on conventions.
Due to the reason our group are given 2 building, one the kedah traditional house and another is the kedah traditional surau, we had to prepared 2 sets of drawing consisting of these 2 buildings. In total, we had done 49 drawings in total, 28 for the house and 21 for the surau. 4 in A0 size and the rest in A0 size. The drawings were of varying scales depending on their suitability. The drawings were compiled and then printed on paper. Included in the drawings are a location plan, the floor plans, ceiling plans, elevations, a few sections, and a lot of detail drawings.
The model was done using the drawings as a guide, and made from balsa wood and MDF boards. The model required extensive laser cutting sessions, in order to preserve the details present in the incredibly ornate interior, and also to showcase the large contrast between the interior and exterior. The joining method of the traditional kedah house can be shown i the model, including the floor joist connection and the roof construction method.
//FINAL DRAWINGS (HOUSE)
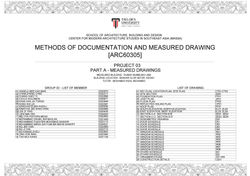 | 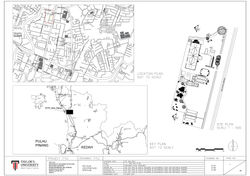 |  |
|---|---|---|
 |  |  |
 |  |  |
 |  |  |
 |  |  |
 |  |  |
 |  |  |
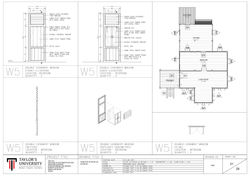 |  |  |
 |  |  |
 |  |
// FINAL DRAWINGS (SURAU)
 |  |  |
|---|---|---|
 |  |  |
 |  |  |
 |  |  |
 |  |  |
 |  |  |
 |  |  |
 |
// FINAL MODEL
 WhatsApp Image 2017-03-07 at 2.07.41 PM |  WhatsApp Image 2017-03-06 at 6.22.47 PM |  WhatsApp Image 2017-03-06 at 3.41.37 AM |
|---|---|---|
 WhatsApp Image 2017-03-06 at 3.41.33 AM | 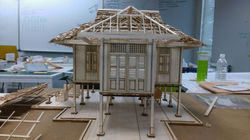 WhatsApp Image 2017-03-06 at 6.22.46 PM |  WhatsApp Image 2017-03-06 at 3.41.44 AM |
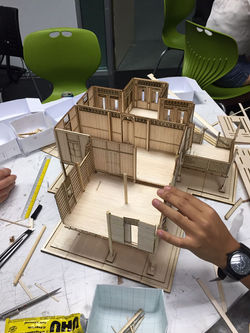 WhatsApp Image 2017-03-07 at 2.07.30 PM |  WhatsApp Image 2017-03-07 at 2.07.38 PM | 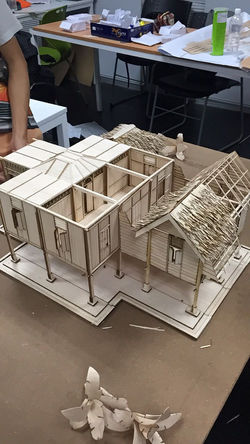 WhatsApp Image 2017-03-07 at 2.07.31 PM |
 WhatsApp Image 2017-03-07 at 2.07.34 PM |





